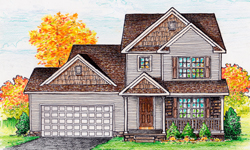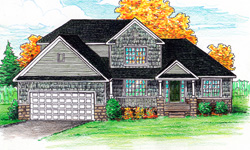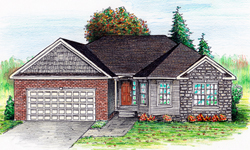Our standard plans have been developed to help maximize value and deliver the home of your dreams at a great price!

Bailey
This family friendly floor plan features an efficient kitchen with a large eat-at bar top, a dinette with a large bayed area and sliding glass doors leading to a covered rear porch. The great room sports a corner fireplace and a cathedral ceiling with Juliet balcony. Read more and review plan.
![]()

Liberty
Stone and shake siding set off some of the available elevations of this home. A formal dining room and productive home office flank the large foyer as you enter this well appointed home. The spacious great room with its inviting fireplace and wall of windows is open to the kitchen and dinette, providing an excellent area for entertaining. Read more and review plan.
![]()

Preston
The wrap around porch and two story foyer lend a welcoming invitation to this spacious home. The U-shaped kitchen with raised counter adjacent to the roomy dinette are the hub of this home. Read more and review plan.
![]()

Riley
From the shelter of the front porch, the inviting foyer opens to the enormous great room with featured fireplace and optional bookcase or wet bar. The spacious kitchen with its island, pantry, and raised top peninsula makes meal time a snap. Read more and review plan.
![]()

Savannah
A mix of exterior materials and styles create a number of elevation options for this spacious ranch. Boasting three bedrooms and two full baths, this home is perfect for the empty nester or young couple. Read more and review plan.
![]()
